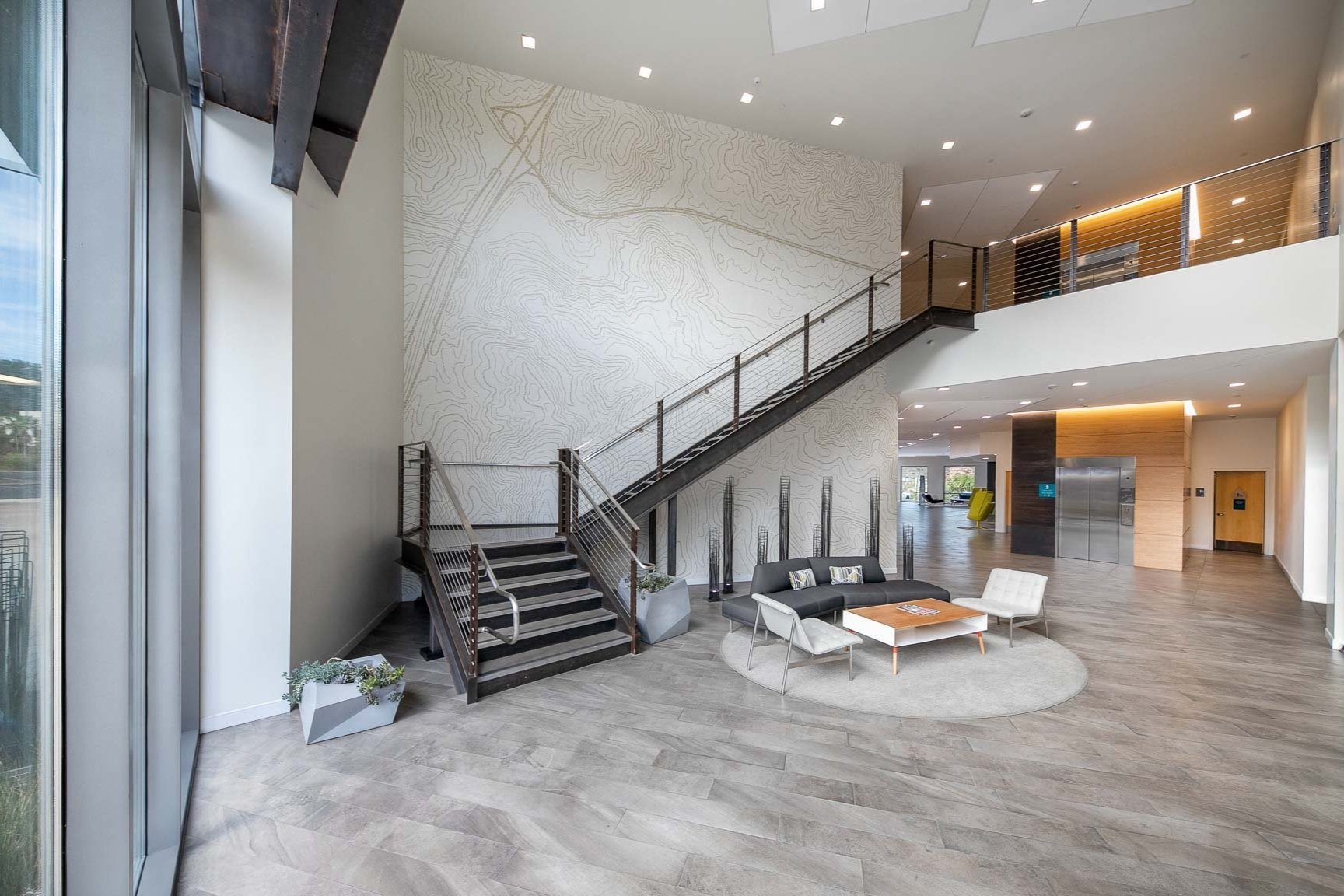
PREMIER GENESIS LAB SPACE
GENESIS - Summit offers two adjacent buildings totaling ±153,000 square-feet of premier research space in the heart of Scripps Ranch. This location has incredible access to San Diego’s STEM talent pool, with convenient proximity to I-15 and SR-56 and a variety of excellent restaurants and retail nearby.
10636 Scripps Summit Court | ±25,000 SF Ready-to-Occupy Spec Suite
10636 Scripps Summit Court | Combined ±6,000 SF Office Suites, Divisible
Delivering the GENESIS spec program, Suite 100 provides a mid-size lab and office suite totaling +/- 25,000 square feet. This suite is located on the ground floor with high-quality finishes and flexible environments, designed for innovation. The building recently completed an extensive upgrade including all new MEP (mechanical, electrical, plumbing) infrastructure, a new service elevator, and a backup generator to bring it to today’s lab industry standards. Tour this property today!
10616 Scripps Summit Court | ±50,000 SF TI Ready Condition, Cold Shell
With approximately ±25,000 square-feet floorplates, 10616 is a two-story building that sits in a cold shell condition offering flexibility for a single building or single floor user. Customize this building for lab or office use, today!
The root of innovation starts here at GENESIS - Summit.
±153,000 SF
Conversion Life Science Development
Two Adjacent Life Science Buildings
Robust MEP Systems Accommodate Laboratory Standards
Interstate-15
Immediate Freeway Access I-15 & SR-56
Diverse Range of Amenities
Thriving Business Community
OCCUPANCY
Ready-to-Occupy Suite (10636)
Build-to-Suit Opportunity (10616)
Pre-designed Lab & Lab Support Features Throughout
Click the thumbnail images below to view larger.

Experience the Difference
GENESIS -Summit has incredible access to San Diego’s STEM talent pool, with convenient proximity to I-15 and SR-56. Additionally, the surrounding area boasts a thriving business community, a diverse range of amenities, and a skilled workforce, providing endless opportunities for networking, collaboration, and growth. Discover the epitome of convenience at GENESIS-Summit, where success and accessibility seamlessly converge.

FIVE COMPONENTS - endless options
Every GENESIS suite is equipped with an industry standard, modular benching system. This system minimizes downtime and maximizes flexibility. The 5-component system is pre-plumbed and pre-wired for fast installation and effortless reconfiguration. Add components and rearrange overnight.
Adjustable Height Work Surfaces
Adaptable to almost any work
environment and constructed with a welded metal frame to provide stability to the most
sensitive instruments.
Mobile
Cabinets
Combine any number of
cabinets to customize storage.
Adjustable Shelving Unit
Bolts to any adjustable height table to offer 2 or 3 levels of shelving. Half-length units also available.
Service Unit
The core component, designed to accommodate up to 7 lab gasses and 12 electrical circuits per unit.
Fume Hoods
Each suite is capable of accommodating various sized fume hoods ranging from 4 to 8 feet.
Click the thumbnail images below to view larger.

For Leasing and Project Information
GRANT SCHONEMAN
JLL
+1 858.334.3329
grant.schoneman@am.jll.com
LIC #01516695
CHAD URIE
JLL
+1 858.212.6880
chad.urie@am.jll.com
LIC #01261962
Taylor DeBerry
JLL
+1 858.410.1187
taylor.deberry@jll.com
LIC #02014850






















